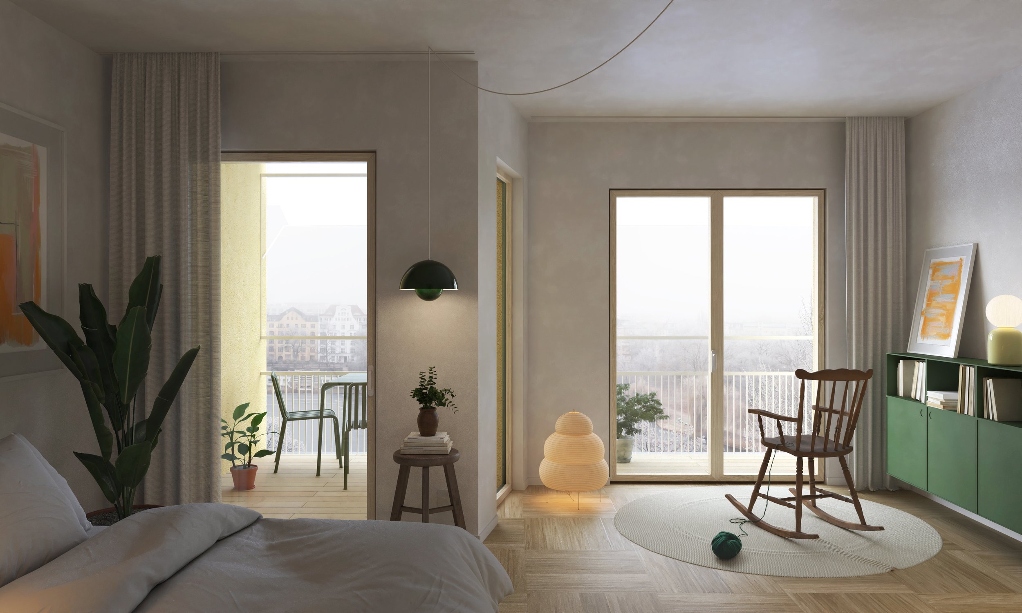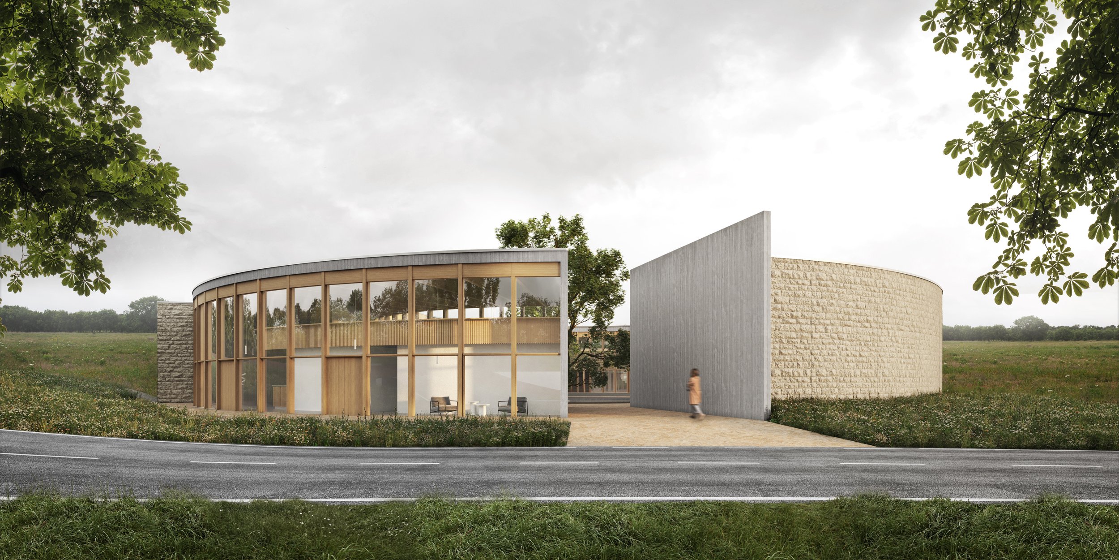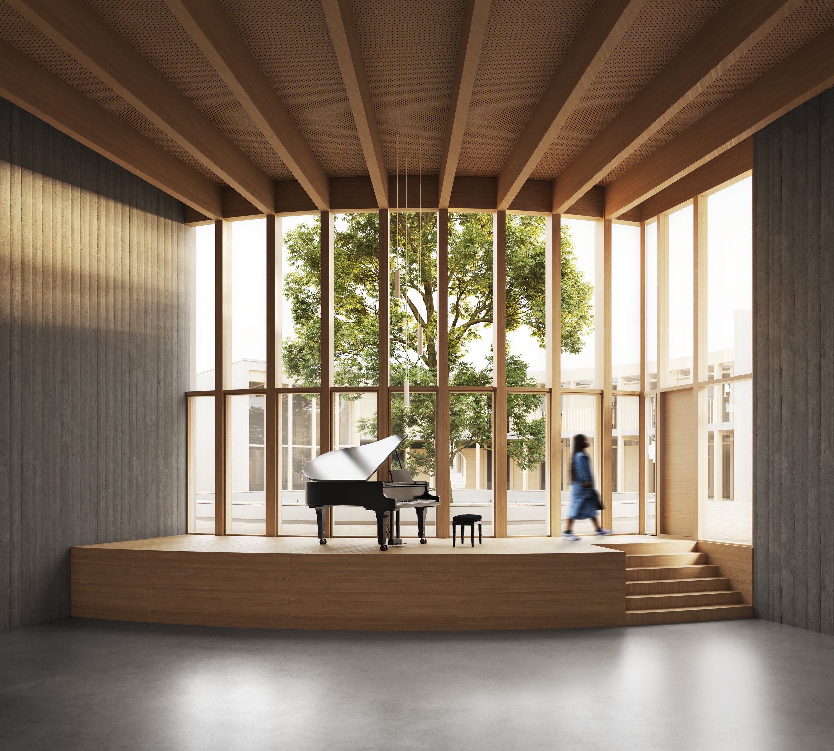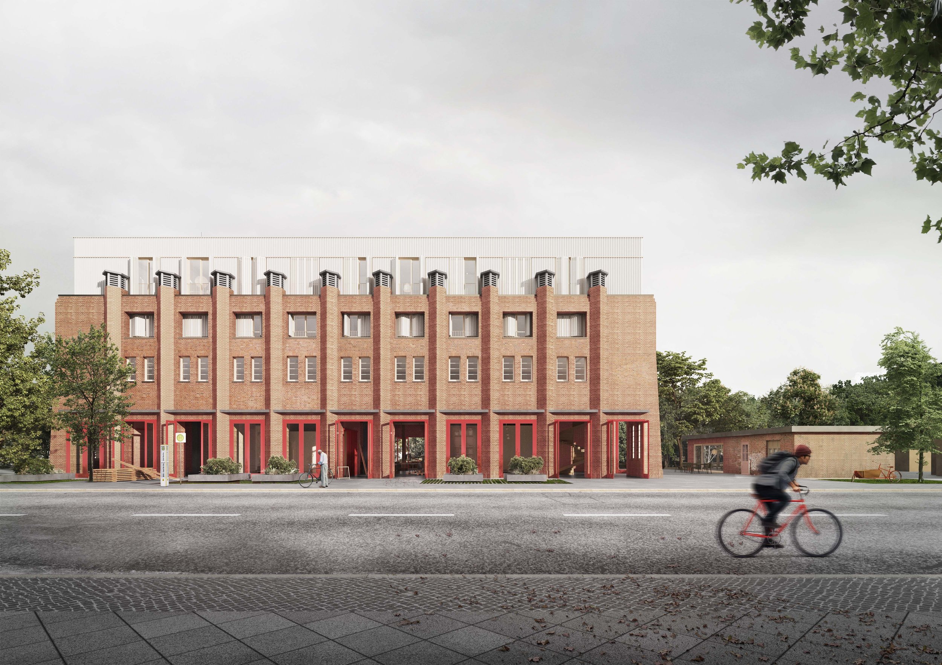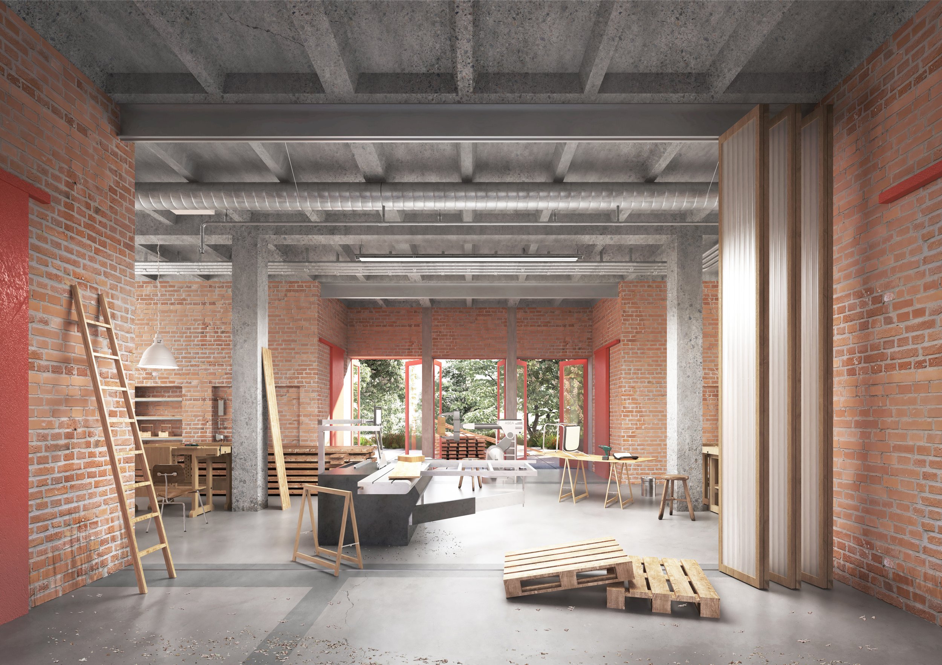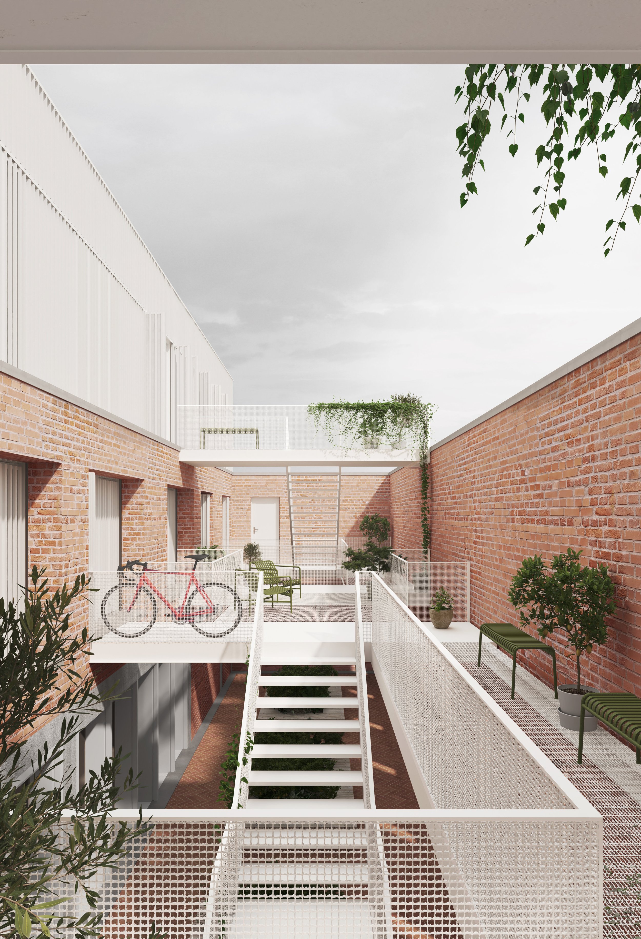architecture
Residential tower Lietzensee
Transformation of an existing building by opening up the plinth and designing a new facade
Semester project together with B. Sc. Luisa Fiedler
TU Berlin, Prof. Jakob van Rijs
Directly on the banks of the Lietzensee in Berlin-Charlottenburg is a striking residential tower from the 1950s, consisting of a spacious underground car park on the ground floor and 80 compact one-room flats.
Unfortunately, the building has numerous thermal bridges, a neglected ground floor, an inefficient and oversized underground car park and an ageing facade.
A new, self-supporting structure in front of the facade not only creates spacious balconies with a direct view of the lake, but also solves the existing thermal bridges. In addition, the new balconies provide effective sun and wind protection, significantly increasing the quality of living, while the ground floor and basement are made accessible to the public and designed according to their new functions. This creates a lively connection between the building and its surroundings, promotes social interaction and enriches urban life at Lietzensee.
Inner Centre - 1. prize
competition entry for an art therapy centre in Pleasington, England together with MSc Emely Arnold
The task was to plan an art therapy centre located in Pleasington in England that could be used for both day stays and longer stays. The aim is for the people who stay here to get away from everyday life and find their inner centre. This is taken up in the concept by closing the round cubature to the outside and opening it completely to the inside. Only the public area also opens outwards, inviting visitors into the centre.
The building develops from public to private in a circular shape, which is expressed in rooms with an exhibition area and a cafIJ, a music room, a workroom, a yoga and meditation room and finally the accommodation. There are gaps between the building sections that spatially separate the three areas - public, creative and private - and offer places of retreat with a connection to the surrounding nature.
A yellow natural stone typical of the village was used for the outer facade, which stands for the hard shell that shields itself from the outside. Towards the inside, the materials become softer with generous timber mullion and transom facades and exposed concrete with timber panelling. The construction follows the radial movement of the building at every point. In the centre is a green inner courtyard with a large tree and a wild green area, which serves as a shady retreat and recreation area.
Gleichrichterwerk[statt]
Transformation of a former rectifier factory in Berlin-Tegel into a wood workshop and apartments
semester project together with B. Science Janek von Zabern
TU Berlin, Prof. Ralf Pasel
A former rectifier factory in Berlin-Tegel is being transformed into a workshop and flats. A combination of a digital and analogue wood workshop in an urban location is intended to make craftsmanship more accessible again and bring different generations together.
As the existing building is not suitable for living space due to its room heights and depths, the existing roof will be removed and a new structure inserted that rests on the brackets of a former goods crane. This simple idea results in three areas: the workshop with its workrooms on the ground floor and planning rooms on the upper floor; the flats in the new building, which are now located on the second and third floors; and a new inner courtyard that connects the two areas and serves as an access area for the flats.



